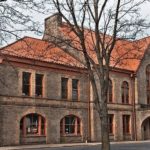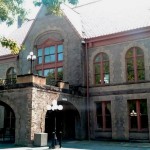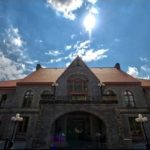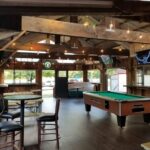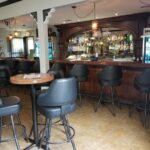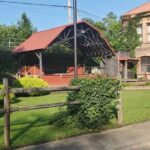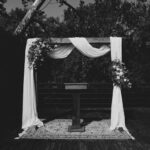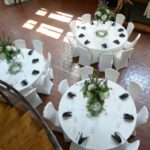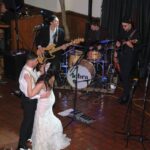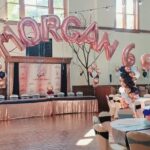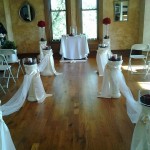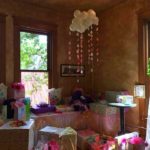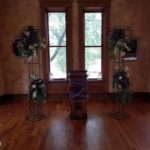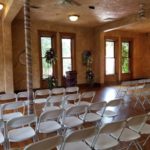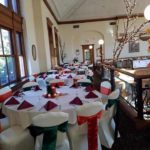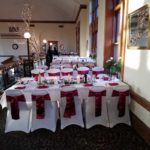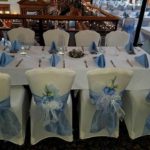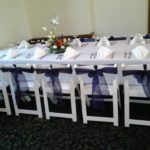Welcome!
Here you will find information about our multi-faceted banquet facility.
The B & O Station Banquet Hall offers endless possibilities for all types of gatherings and events. Please call to schedule an appointment to tour our facility with our professional events coordinator today. Each event at The B & O Banquet Hall is further enhanced by the personal attention of our experienced staff and we will do our best to anticipate your needs and exceed your expectations.
Building and Location
The B&O Station building, formally a train station for the B&O Railroad. It was build in 1905, and is listed in the National Historical Society Register. This beautiful over a century year-old building is located in Downtown Youngstown, Ohio along the scenic banks of the Mahoning River near Mill Creek Park. The grounds provide the necessary elements for a park-like setting, perfect for wedding and other outdoor events.
The Entire building is solid brick with a beautiful terra cotta inspired roof. Wrought Iron is used to encase the top of the main entrance. Antique lamp posts decorate and illuminate the walk ways and parking lot.
Outside Event Location
The B&O Banquet Hall’s grounds and landscaping create a park-like setting and will provide the necessary elements for outdoor weddings ceremonies and photography opportunities. Our beautiful covered outdoor pavilion includes a bar area and has seating for approximately 40 people. Close proximity to the indoor banquet facility and kitchen is convenient for our servers. This is a great location for outdoor graduation parties and other events. The outdoor area features a covered stage ideally suited for bands, music festivals and concerts.
Interior
The architecture is unique in its own right, using elements such as decorative metal iron work on the balcony and winding stair case, solid golden oak wood paneling and trim work, a fabulous fireplace mantle, and an early 20th century tin ceiling that is approximately 40 foot high.
Banquet Rooms
Main Dining:
(150 capacity)
Features:
- 2 Full Service Bars
- Winding Staircase
- Fireplace with decorative mantle
- Prep areas
The original ceramic brick flooring with brick bond pattern adds to the historical feel while the high ceilings make the facility seem grand. A custom made spiral stair case with train cut out keeps with the train station theme and is a great place for the bride’s entry or for pictures.
Youngstown Room:
(100 capacity)
Features:
- Beautiful custom made small bar
- Prep area
- Access to elevator
This private room is perfect for showers, conferences, meetings, and other small events. It comes fully equipped with the necessary furnishings and equipment. The walls are a custom textured finish which creates an old world feel. This is truly a unique space, from the wooden floors to the antique oak bar to the beautiful view of the park. This venue can be utilized as a small theater, trade show reception area or small private banquet space.
Balcony Area:
(110 capacity)
Features:
- Perfect space for entertainment or bands
- Easy access to prep room
- Elevator to balcony convenient for our servers
Tunnel Room:
This small room is perfect as a buffet room, cake table, cookie table, appetizers, and /or presents. Tunnel room is also a great location for a band to set up in front of and keep their possessions hidden behind the red velvet curtains.


